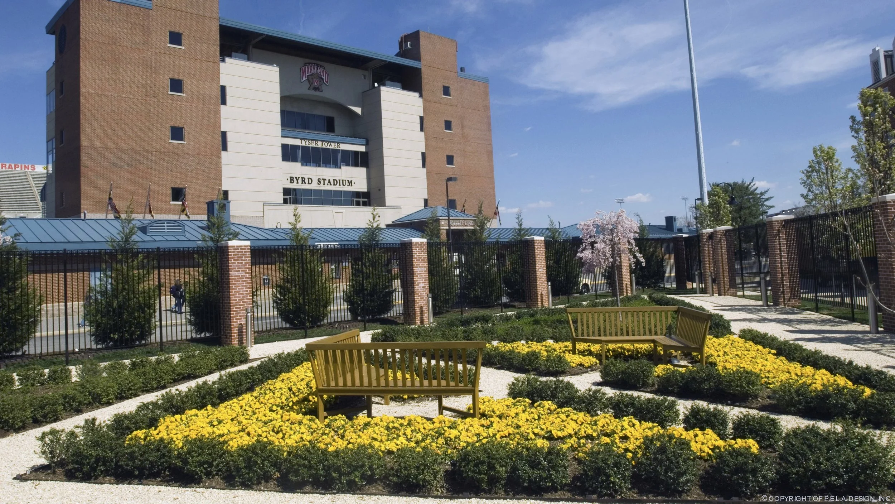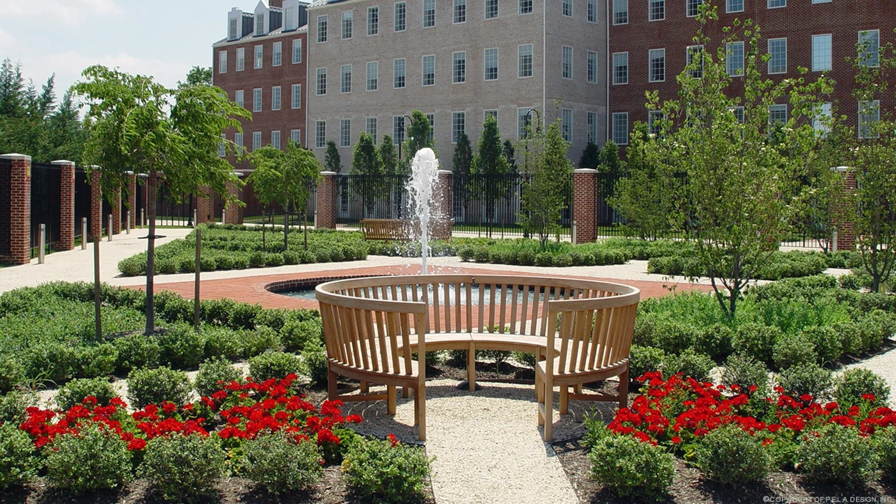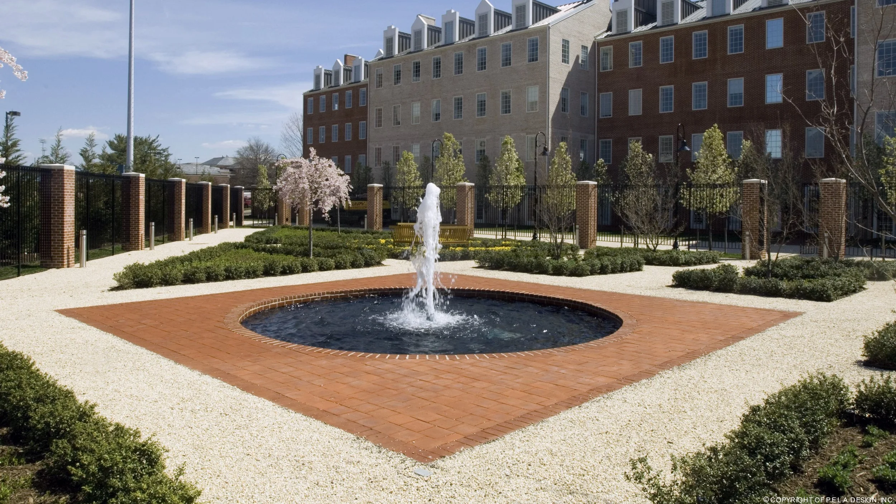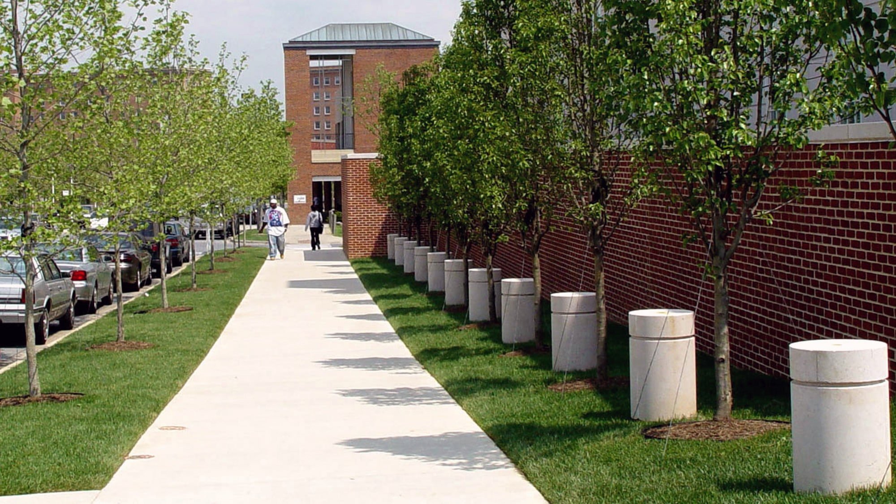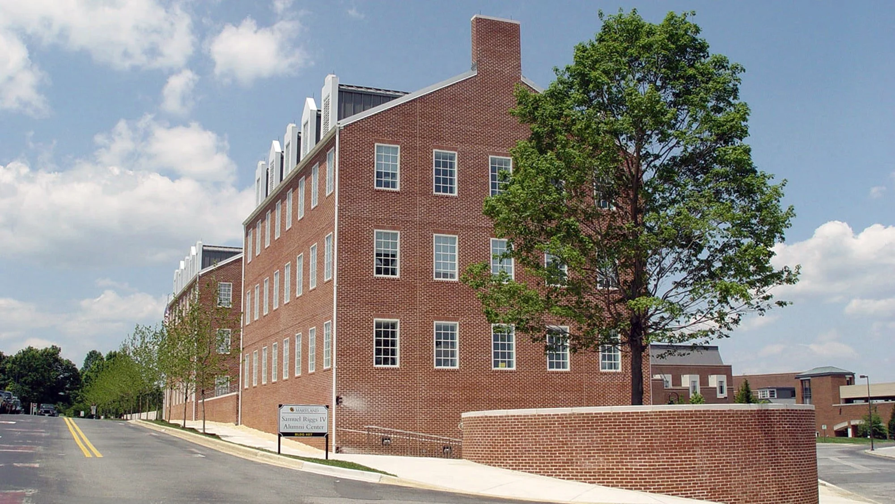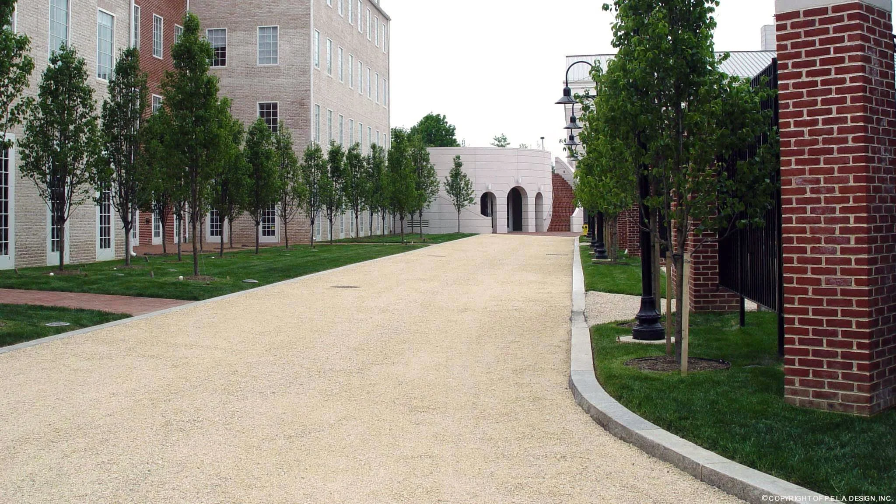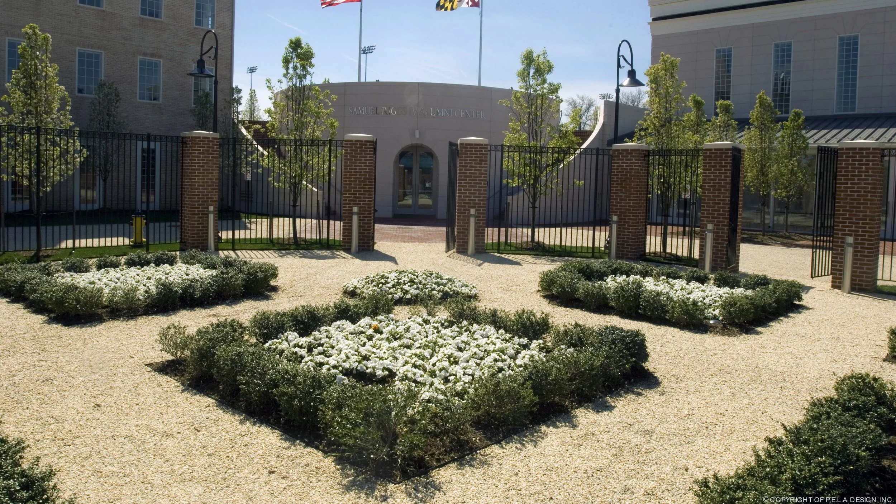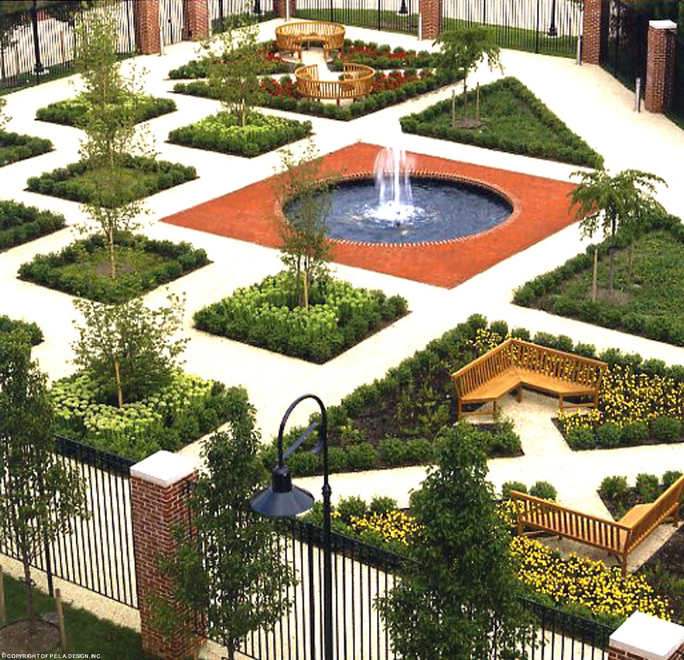UNIVERSITY OF MARYLAND COLLEGE PARK
Riggs Alumni Center
This project was to provide design services for a 69.000 GSF facility to house the Alumni Association and Development Offices. The scope of work for landscaping includes site landscaping, garden landscaping and obtaining Forest Conservation Plan approval from DNR. The design elements included entrance plaza, theme gardens, benches, bollards, lighting, ornamental fencing, brick piers, fountain, pea gravel paving and brick paving as well as complying the ADA requirements. The landscape goals for this project were to provide an academic and monumental image, to ensure that the garden/open space be part of the campus open space system, to relate the outdoor space to the building, visually and spatially, to provide pedestrian linkage to other parts of the campus, to provide pedestrian friendliness, to screen unsightly facilities, and to provide landscape treatments that were cost-effective to maintain.
A tree and bollard-lined entrance plaza was created to lead the visitors/users to the main building entrance that opens up to a rotunda space which has the direct access, visually and physically, to the Garden. Tree-lined sidewalks are provided along the west and south sides of the building as well. The Moxley Garden, part of UMCP’s Botanical Garden System, is an enclosed space, gated and fenced, and displays the theme colors of the University of Maryland: gold, white, and red. The White Garden/Moon Garden at the Garden’s main entrance has plants with white and fragrant flowers. The Red Garden/Bird Garden has plants with red flowers that attract birds. The Gold Garden/Butterfly Garden has plants with flowers in yellow and orange and attracts butterflies. The proposed fountain is the focal point of the garden, surrounded with brick paving and will be a gathering space for special events.

