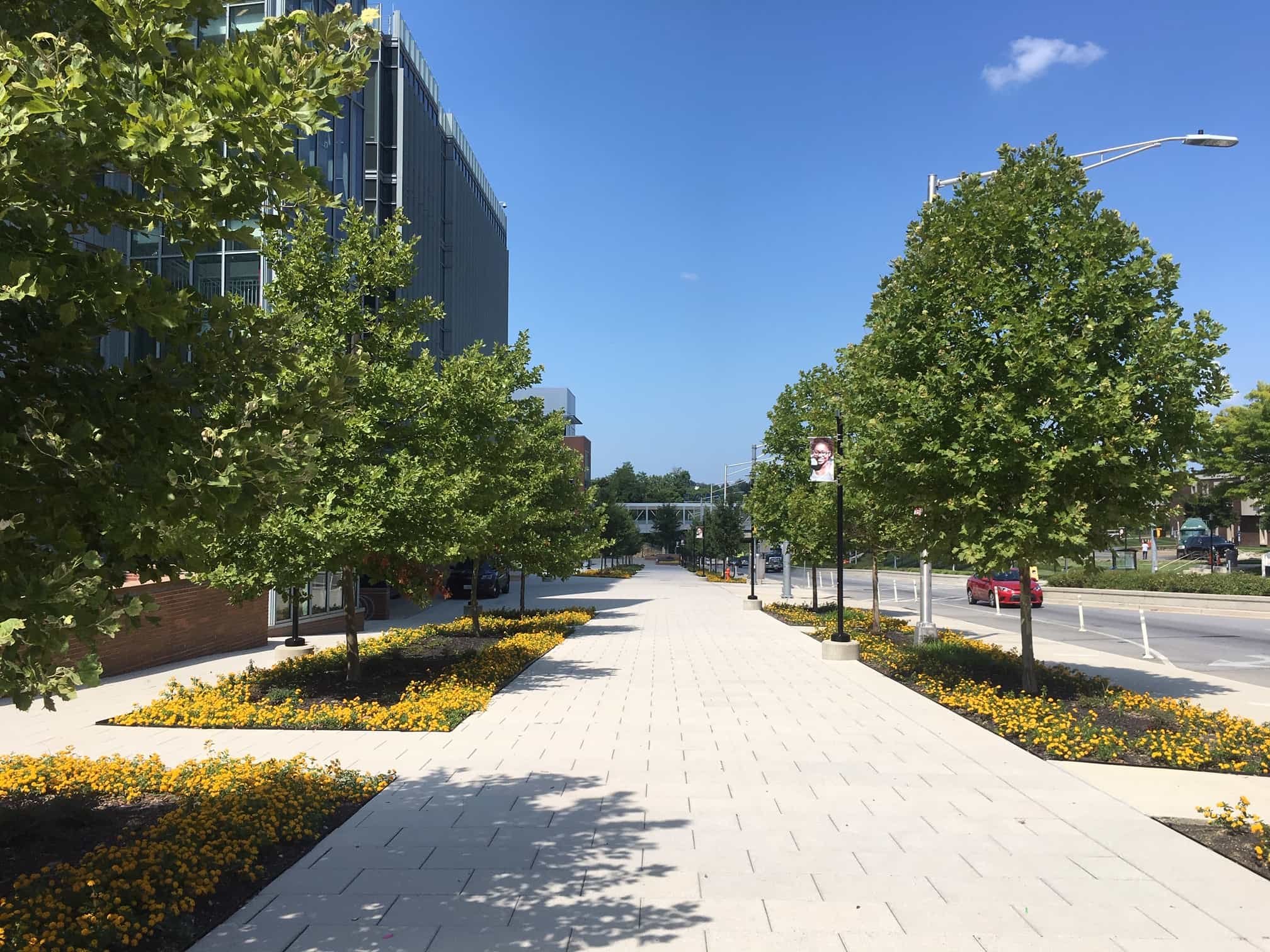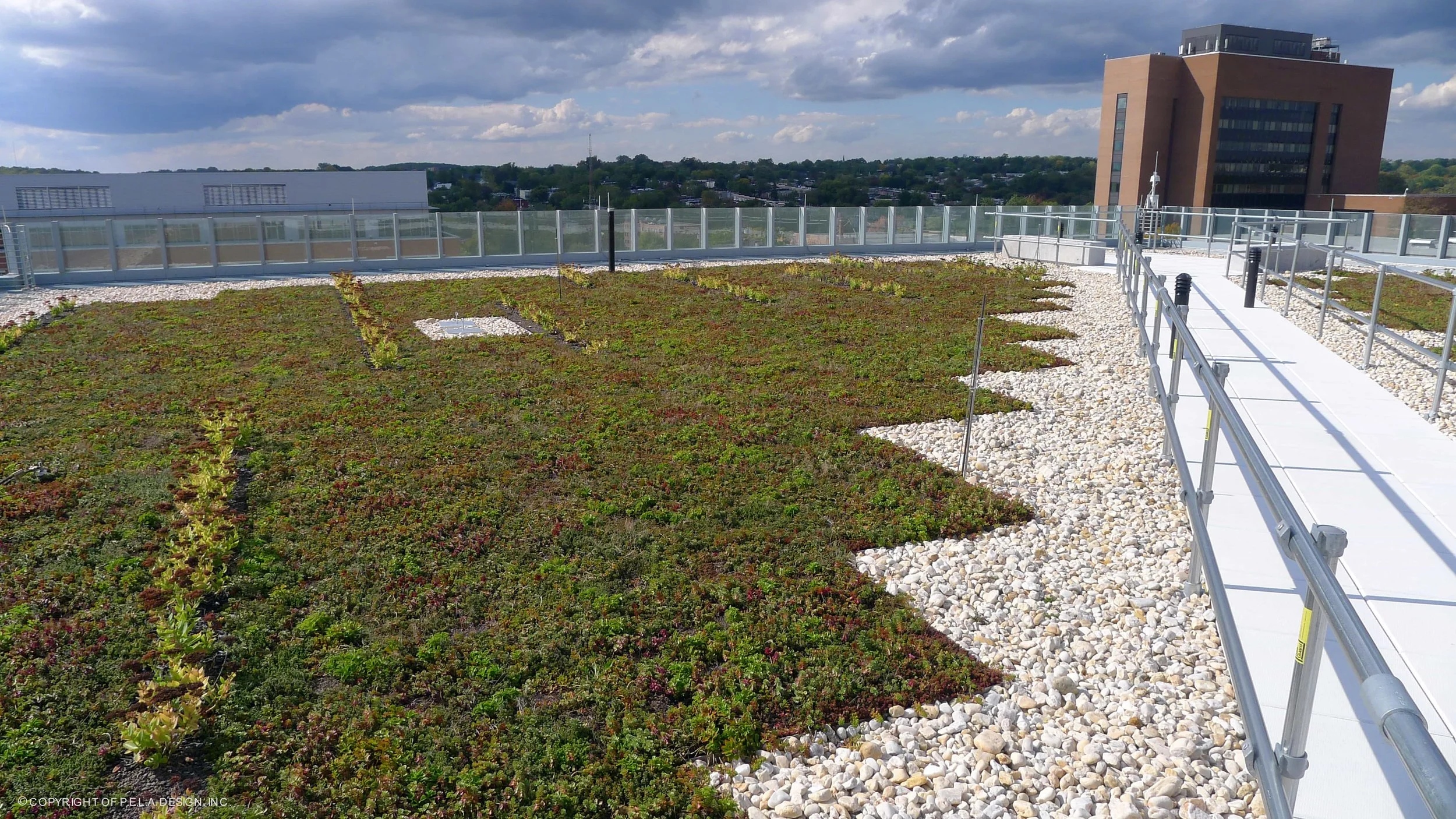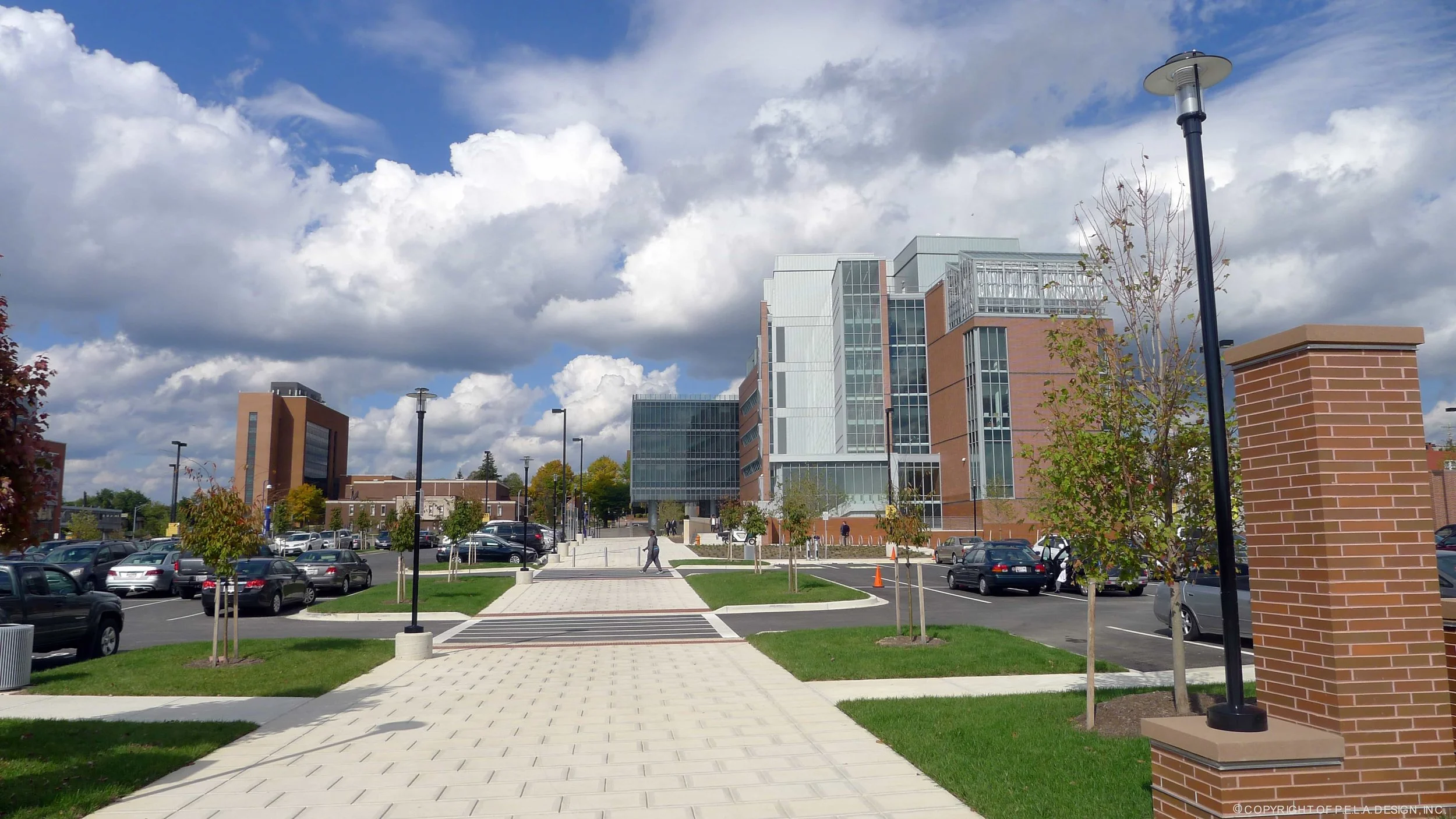BALTIMORE CITY, MARYLAND
Coppin State University Science and Technology Center
This project was to provide design services for a 74,185 NASF and 134,882 GSF Science and Technology Center. Our scope of work includes the design of:
Site landscaping
Streetscape for North Avenue
Grand staircase
Quad
Green roof
Quad step garden
East terrace gardens with permeable paving and wood deck
Rain gardens south of the parking lot
Tree-lined path
South and west garden design
Parking lot landscaping
The Copping Garden, a productive landscape
The landscape design goals for this project were: to create a landscape that expresses the union of science and innovative information technology, to ensure that proposed amenity spaces become part of the campus open space system, to relate the outdoor spaces with the building, both visually and spatially, to provide pedestrian linkages to other parts of the campus, and to enhance pedestrian friendliness.









