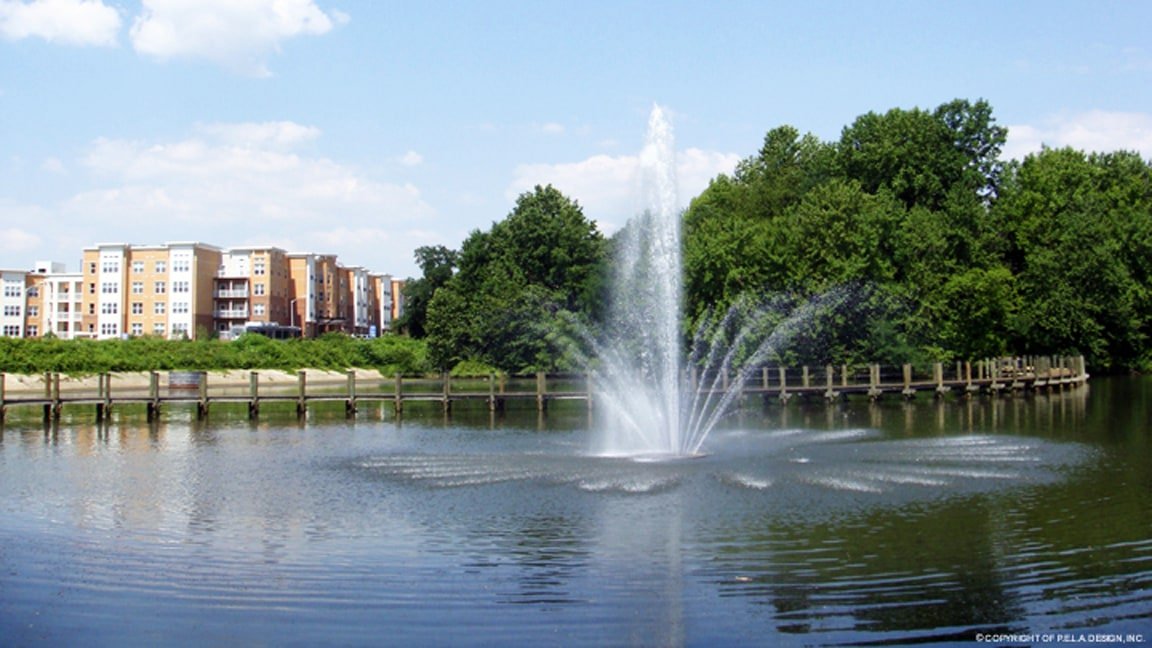LARGO, MARYLAND
Largo Town Center
This project was to provide planning and design services for the development of a two-acre vacant parkland near a lake used for stormwater management purposes, located at the intersection of Harry S. Truman Drive and Lake Center Drive. The main goals we tried to achieve were to improve the visibility of the park, to create a park with special features for residents of all ages, to screen the unsightly view, to increase accessibility to the park, to create a visual attraction along the lake, to comply with the ADA requirements, and to make best use of the existing topography.
The master plan was prepared under a previous on-call contract. PELA staff worked with MNCPPC staff and the community representatives to prepare the plan. The Community officially adopted the master plan upon completion of the plan. Under this contract, PELA prepared construction documents based on the community adopted master plan, cost estimate, and specifications and obtained all required permits. FSD/NRI, and FCP were included as well. The recommended features include:
Boardwalk along the lake shore and across the lake
New aeration fountain in the lake as the focal point
Amphitheater/open play lawn
Terraced garden/staircase with stone walls and decorative paving
Interactive children’s water play
Entrance plaza
Trellis, the metal fencing and park sign with the same metal viney motif
Pedestrian bridge
Barrier free pathway/trail connecting to the Countywide trail system
Wildflower meadow along the shore
Forestation
Landscaping with native plants
PELA also completed the design and construction documents for the park identification sign.









