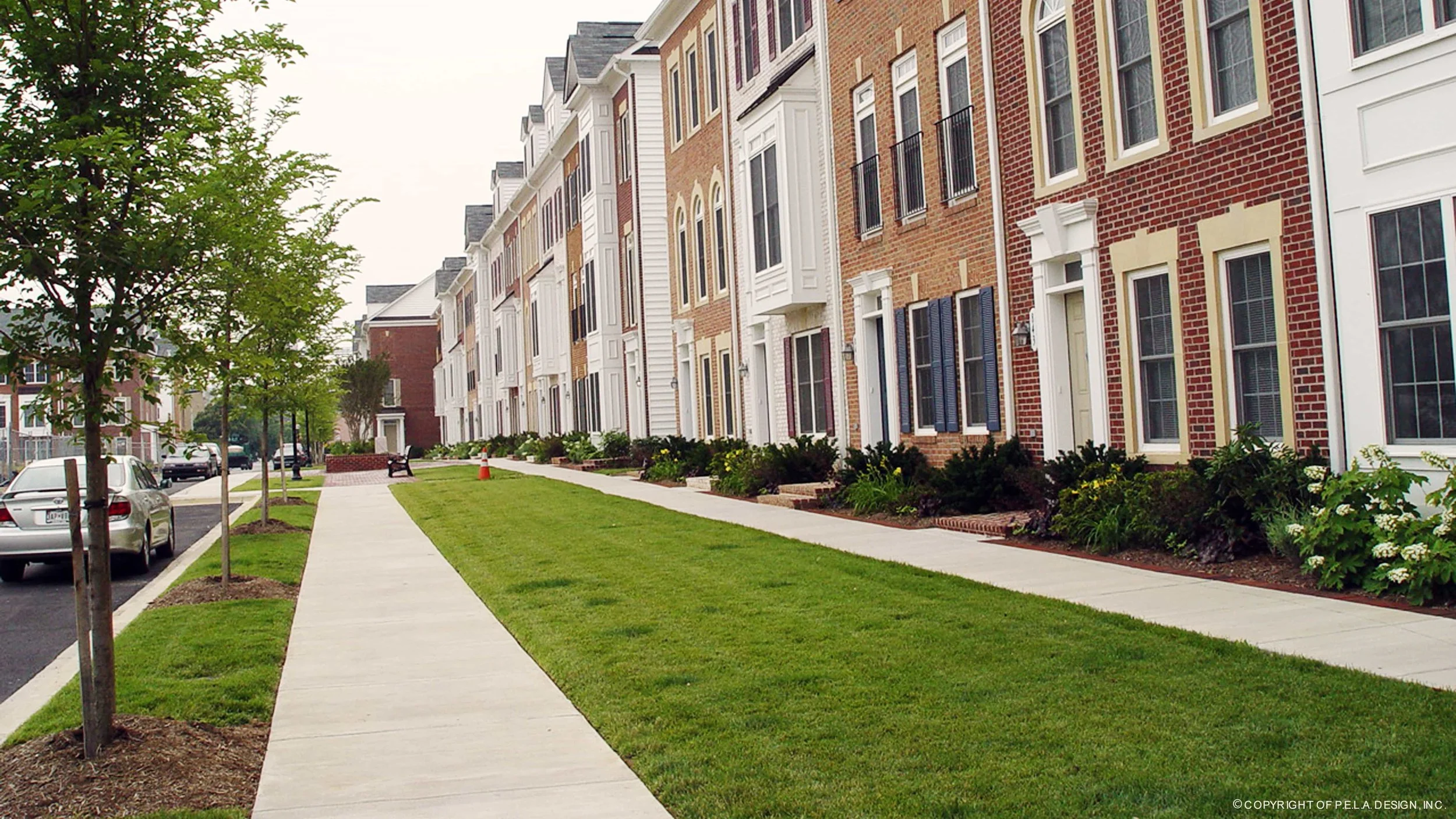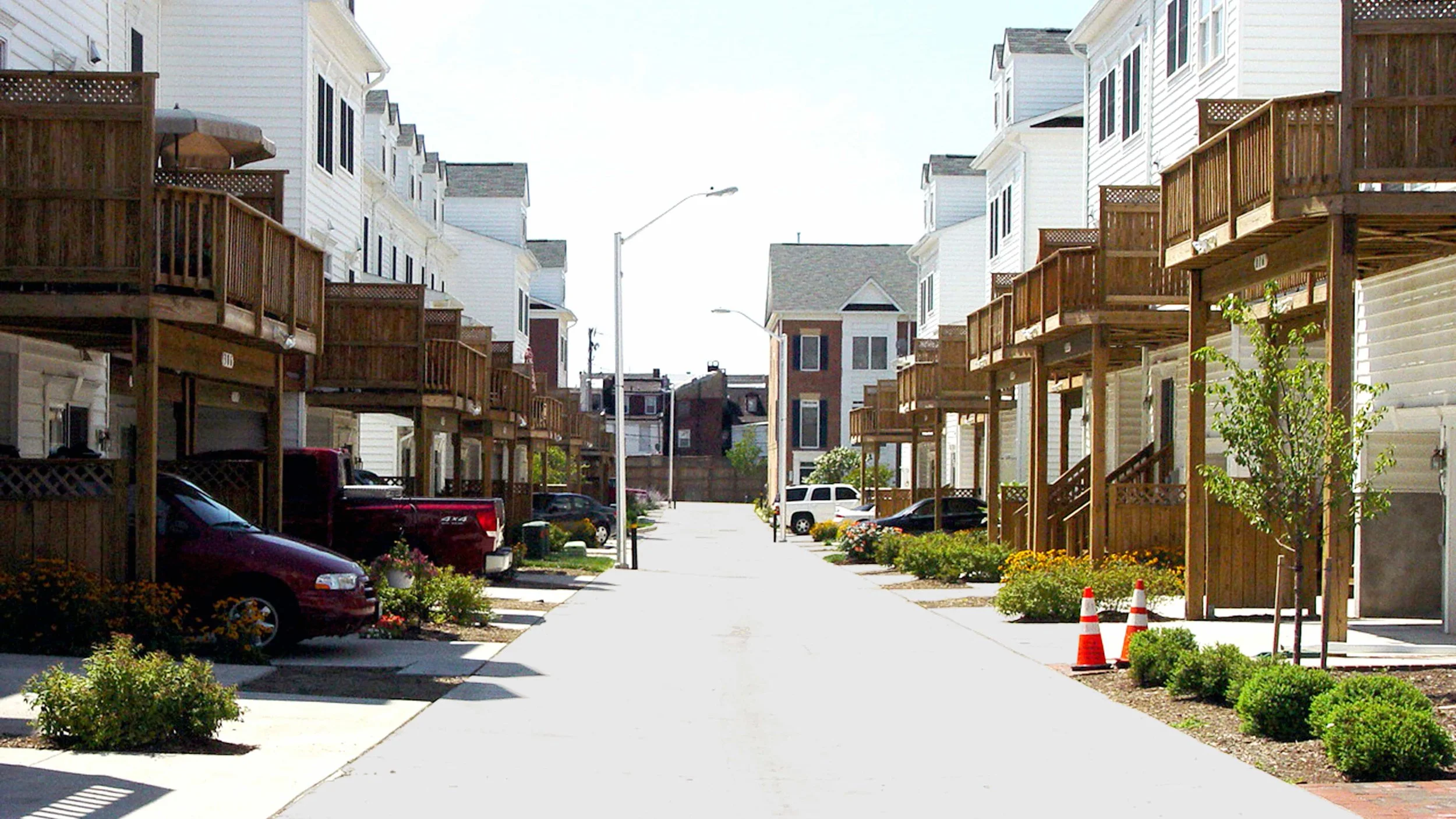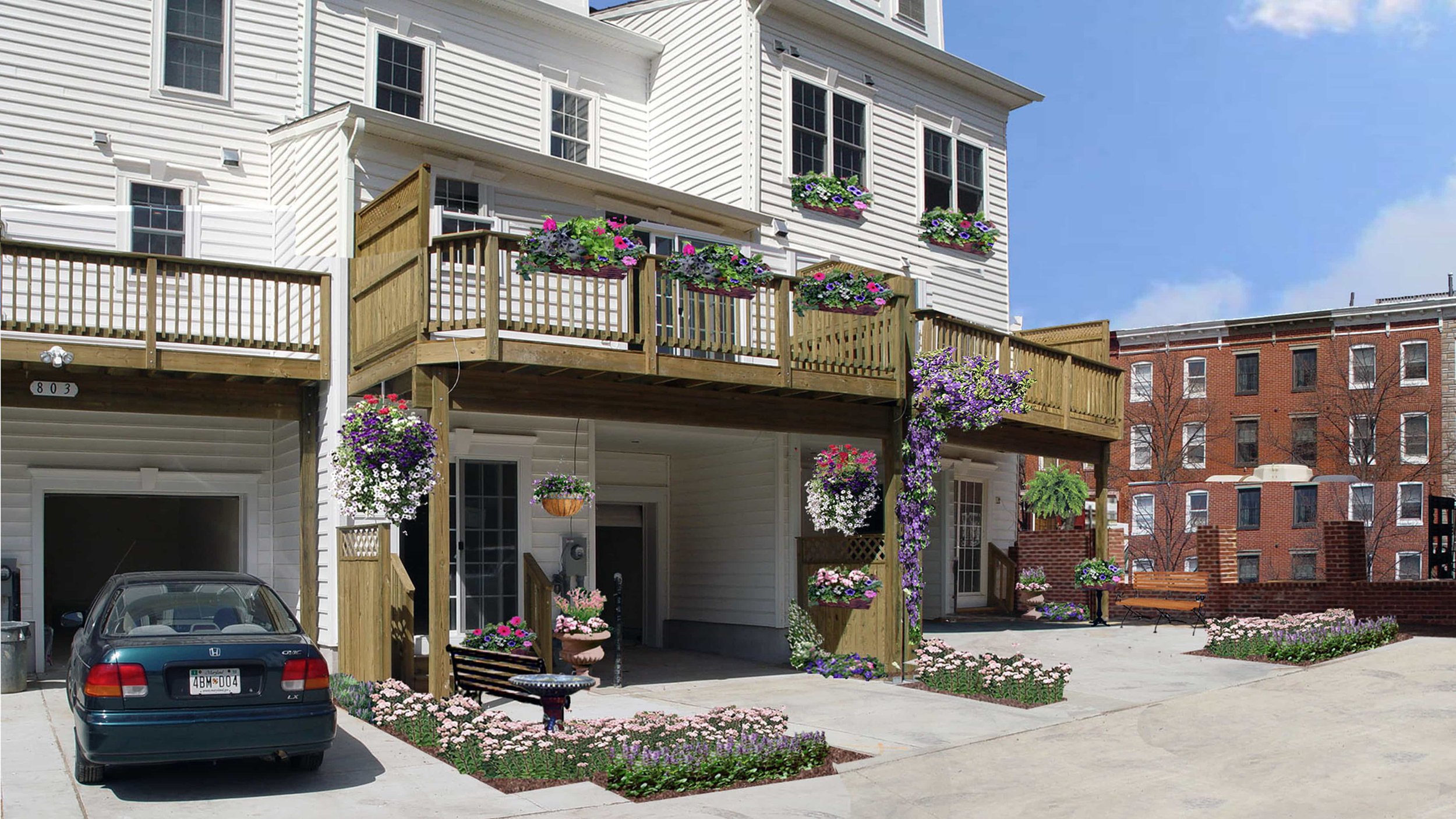BALTIMORE CITY, MARYLAND
Metrohome Series, Camden Crossing Landscape Plan
Camden Crossing is a new 150-unit townhouse development located west of Oriole Park at Camden Yards in Baltimore City, Maryland. Its proximity to the Inner Harbor, two professional sports stadiums, the central business district, and the B&O Railroad Museum makes this community a very desirable place to live. The developer intends to make Camden Crossing a model housing development of the Baltimore City Renaissance.
PELA’s responsibility was to prepare landscape plans for public streets, the homeowner association’s amenity open spaces, and all housing units. There are tree-lined streets, a central park, three other passive parks, each with its own unique features, special gateway features with lush landscaping for each entrance to the development, brick pedestrian crosswalks, and community signs. In addition, each unit will receive substantial landscape treatment, with a privacy fence, deck, foundation planting, and border planting along the concrete alley. The construction of Phases I thru V, the Central Park and the East Park have been completed. Phase V is currently under construction.






